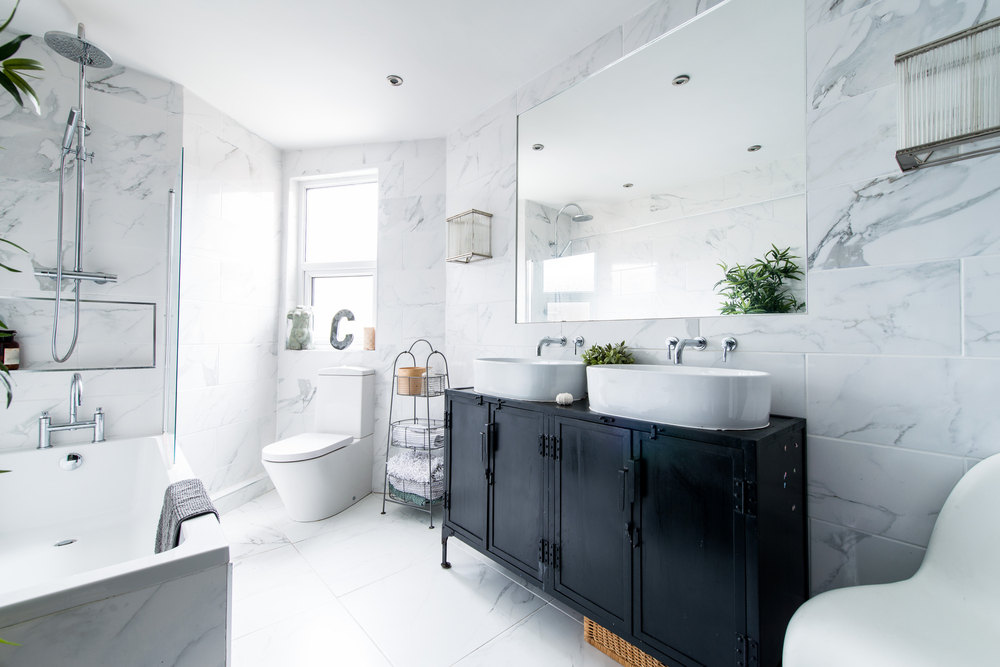Do you feel like your kitchen is too cramped, or your dining room is unnecessarily blocked off? As open concept designs are becoming more popular, people are removing the walls between their kitchen and dining room. The rooms will feel much more spacious, and it will be easier to host parties or large dinners. Before picking up the phone to call your local contractor, there are some important things to consider before removing the wall between your kitchen and dining room.
Can Any Wall Be Removed?
If you have enough money, yes. Not all walls are created equal, and some will be much more expensive to remove than others. Wiring, plumbing, ducts, and pipes running up the wall will make removal a little more difficult and expensive. A professional will assess the impact involved in removing the wall to determine if it will affect the home’s functionality or structure. If it does alter the home, it’s still possible to remove but will include some additional costs.
Is It a Structural Wall?
Your home consists of two main types of walls. There are load-bearing walls necessary to hold up the house and partition walls that divide rooms. While we can remove both kinds of walls, load-bearing ones need some special attention. They are critical to the home’s structure, and removing it without adding another form of support would be very bad news. We’ll add additional support in place of the wall, such as beams or pillars. Even if it’s not load-bearing, you’ll want to check if it supports your ceiling joists. If so, beams will need to be added for support.
What About Pipes and Wires?
If the wall you want to remove includes wires, plumbing, or cables, we will have to reroute everything. It makes the project a little more complicated and may require the assistance of an HVAC technician, plumber, or electrician. While not all walls include plumbing pipes or ductwork, it’s almost guaranteed to have electrical wiring in it. Luckily remodeling companies like Noma Design & Build can help coordinate and reroute all of this for you.
Don’t Forget About the Floor and Ceiling
You’ll want to consider what happens to the floor and ceiling once you remove a wall. Hardwoods and popcorn ceiling may be difficult to patch up. Popcorn ceilings might require the entire roof to be scraped and refinished. With hardwood floors, it’s difficult to patch and make them blend seamlessly between the two rooms. If you have hardwood floors, it may be ideal to remove the wall when you’re planning on replacing the floors.
Is Your Home One or Two Stories?
Whether your home is one or two stories will significantly influence the project. Two-story homes are much more expensive and may require the help of a structural engineer. Removing the wall of a two-story house will add the stress of the second floor onto the other walls. Again, you’ll want to determine if it’s a load-bearing or partition wall.
Noma Design & Build
Removing walls can help create an attractive, modern, open space home. Traffic can easily flow in and out of the kitchen and make cramped spaces feel more open. As you can tell, there are some things to consider before removing the wall between your kitchen and dining room. Getting out the sledgehammer and skipping through DIY YouTube videos may not be the best choice here. We can assess your home and the walls to determine the scope of the project and provide you with an estimate, all for free! All you have to do is give us a call at (858) 373-9902, or fill out the quick contact form on our website!





