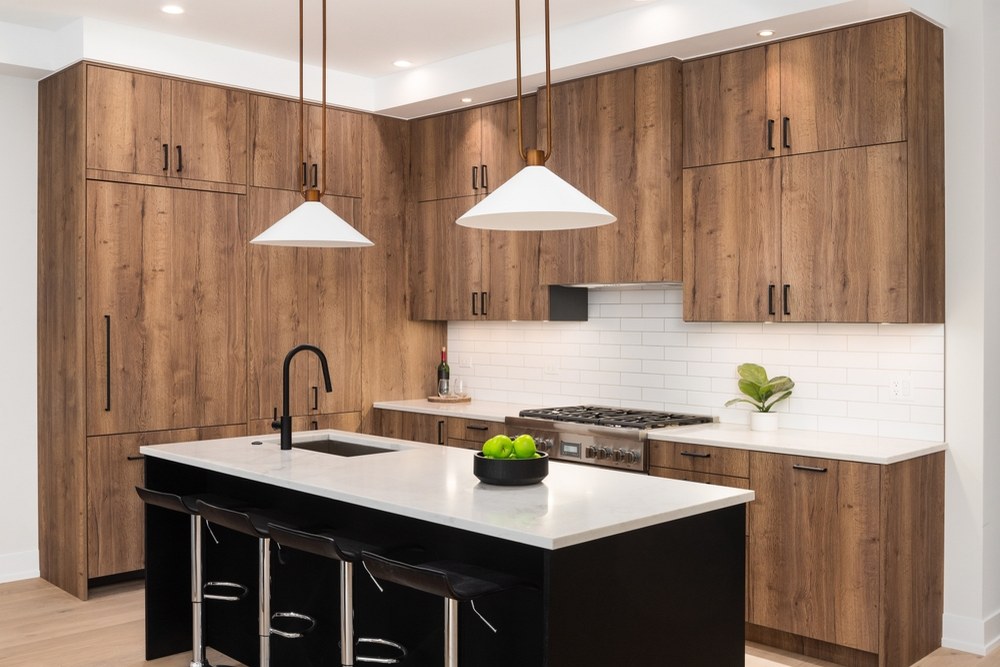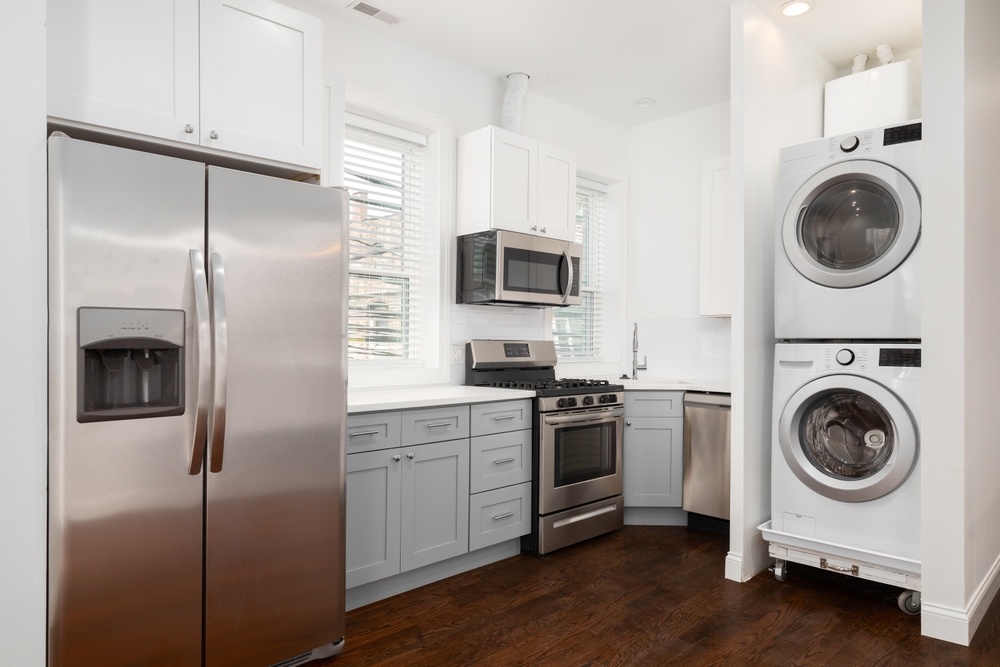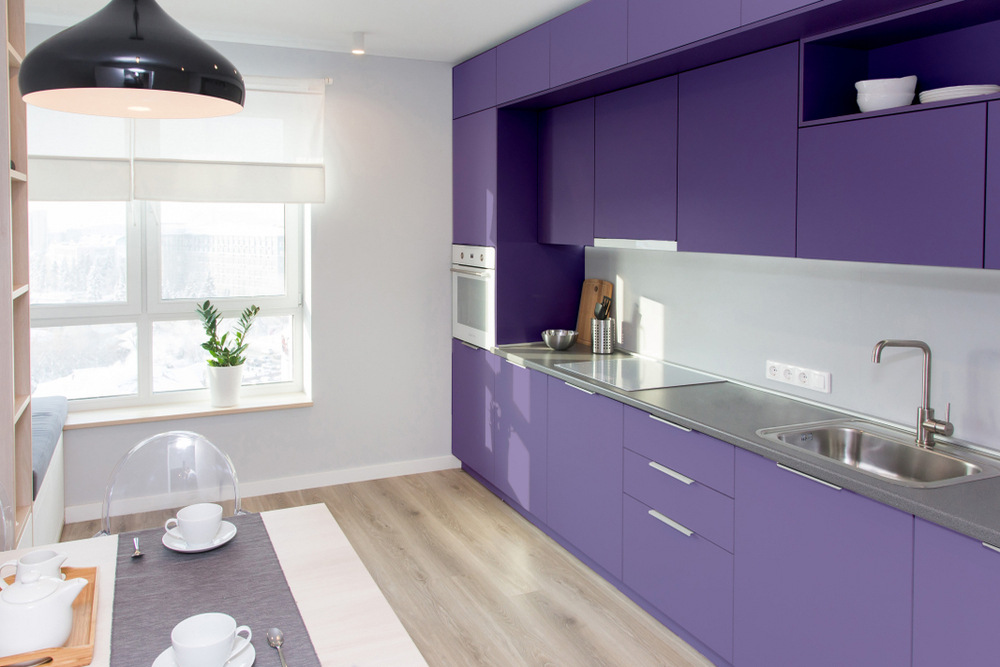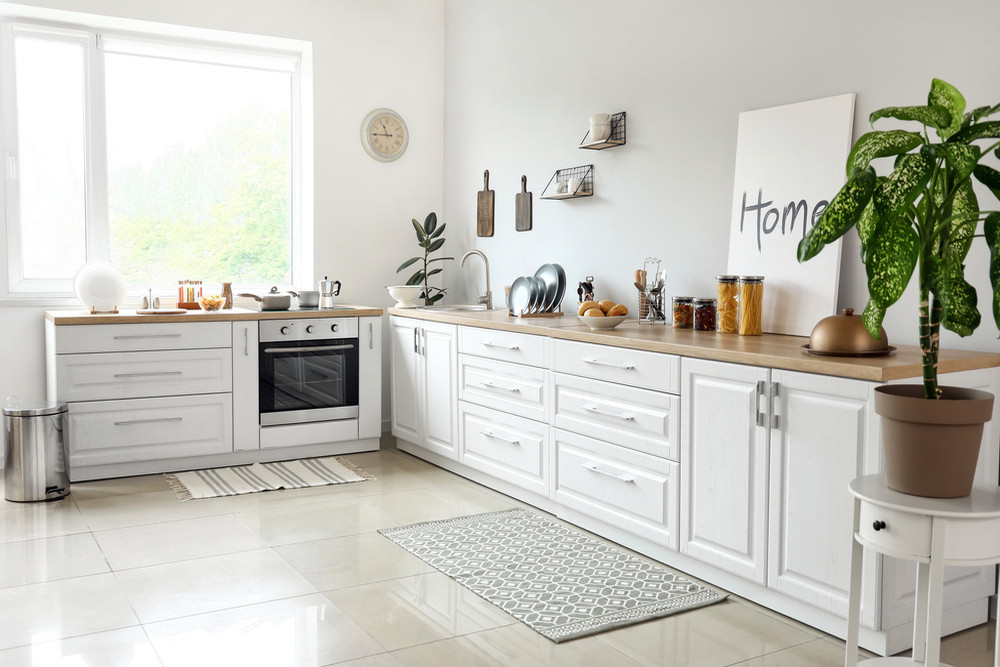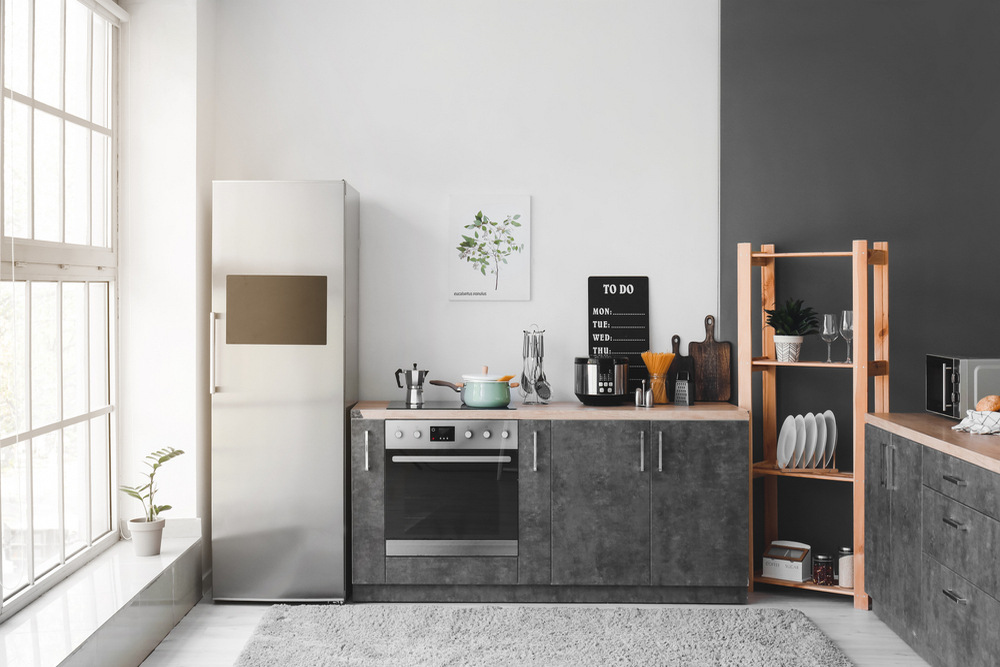If you’re working with a small kitchen, you know the challenge of making the most of every square inch. Standard cabinets often don’t meet the unique needs of a compact space, leaving you frustrated and disorganized. Custom cabinet solutions unlock hidden storage potential, making your kitchen more functional and stylish. Here’s how you can transform your kitchen with tailored cabinetry, designed to maximize your available space.
Make Use of Every Corner with Corner Cabinets
One of the most underutilized areas in small kitchens is the corner. These spaces can often seem impossible to organize, but custom corner cabinets are a game-changer. A lazy Susan or pull-out shelf system can help you fully utilize these hard-to-reach areas, turning them into accessible storage. By designing corner cabinets specifically for your kitchen, you can store pots, pans, or spices, freeing up space on your countertops and making cooking more convenient.
Vertical Storage: Utilize Cabinet Height
In a small kitchen, the key to maximizing storage is thinking vertically. Custom cabinetry lets you extend cabinets to the ceiling, creating extra storage space that would otherwise go to waste. Tall cabinets are ideal for storing less-frequently used items, such as holiday platters or large pots. Adding pull-down shelves or step ladders to the design can make this top-shelf space easily accessible, so you don’t have to compromise on storage.
Drawer Inserts and Pull-Out Organizers for Better Accessibility
Drawers are an essential part of maximizing kitchen storage, but their true potential is unlocked with custom inserts and pull-out organizers. A custom cabinet design lets you tailor your drawers to your needs, whether that means adding utensil dividers, deep drawers for pots, or pull-out trays for pantry items. The ability to organize drawers according to your daily kitchen routines will help you access everything you need in seconds, making meal prep more efficient and reducing clutter.
Open Shelving for Easy Access and Display
While closed cabinets are essential for hidden storage, open shelving can also play a vital role in a small kitchen. Custom shelves can be placed in areas where standard cabinets wouldn’t fit, like above the sink or in a narrow space between countertops. You can store items you use frequently — such as dishes, glassware, or cookware — so they’re within arm’s reach. Open shelving also lets you display beautiful kitchen items, such as decorative jars or plants, adding a personal touch.
Custom Cabinets for a Seamless Design
When working with a small kitchen, every detail matters. Custom cabinets let you create a cohesive look that makes your kitchen feel spacious and organized. By choosing the right finishes, colors, and hardware, you can create a streamlined aesthetic that makes the room appear larger. Whether you prefer a modern, minimalist style or a warm, traditional look, custom cabinetry can be designed to match your taste while optimizing the space.
Ready to simplify your remodel with integrated plumbing and electrical upgrades? Contact Noma Design & Buildat (858) 330-4175 or fill out our online form to get started on your seamless, efficient remodeling project today.

