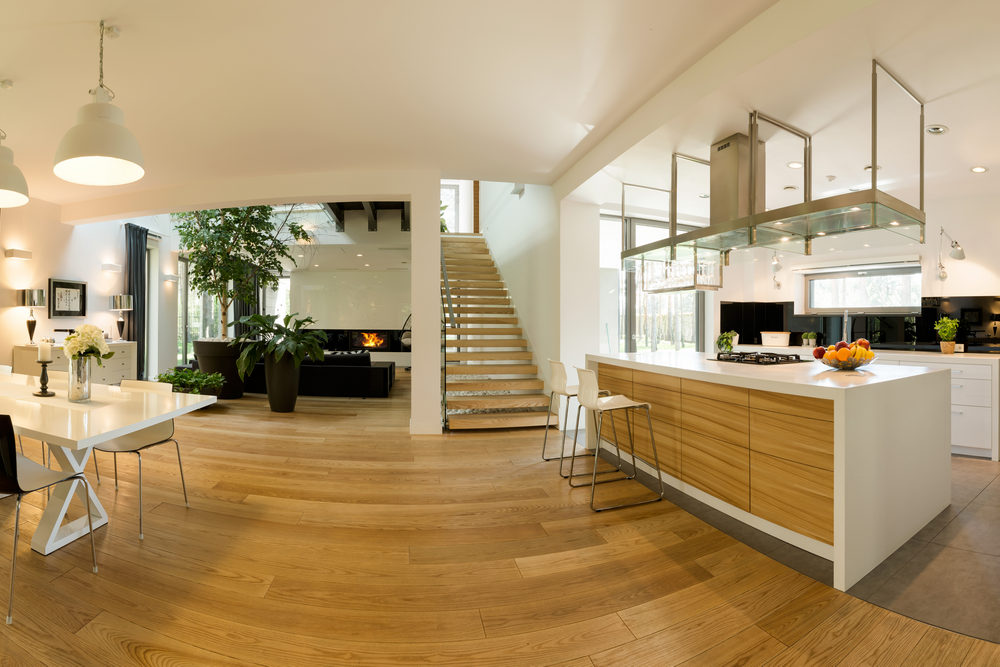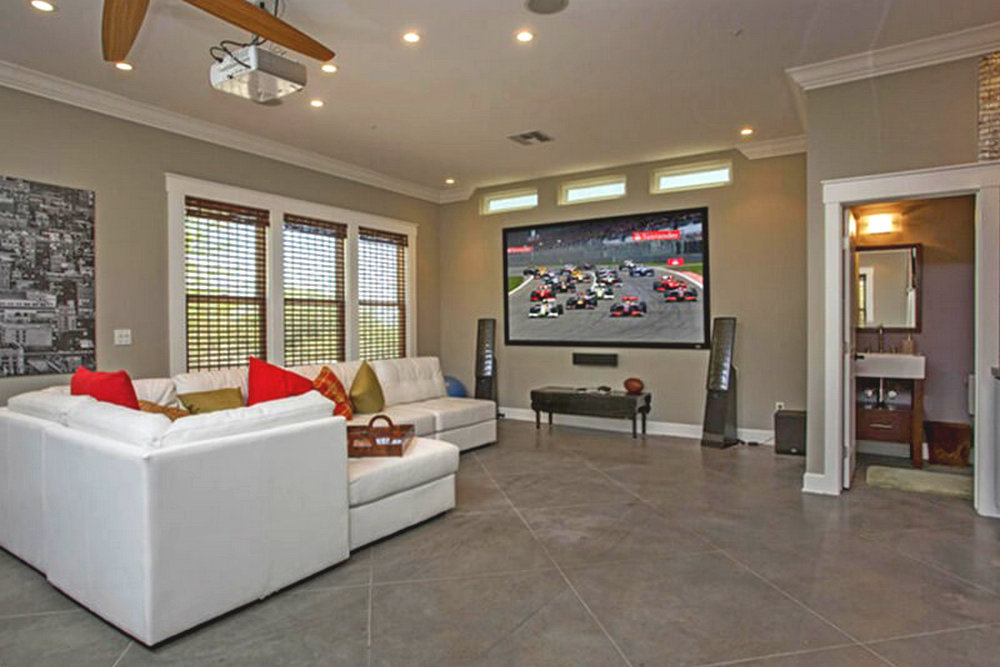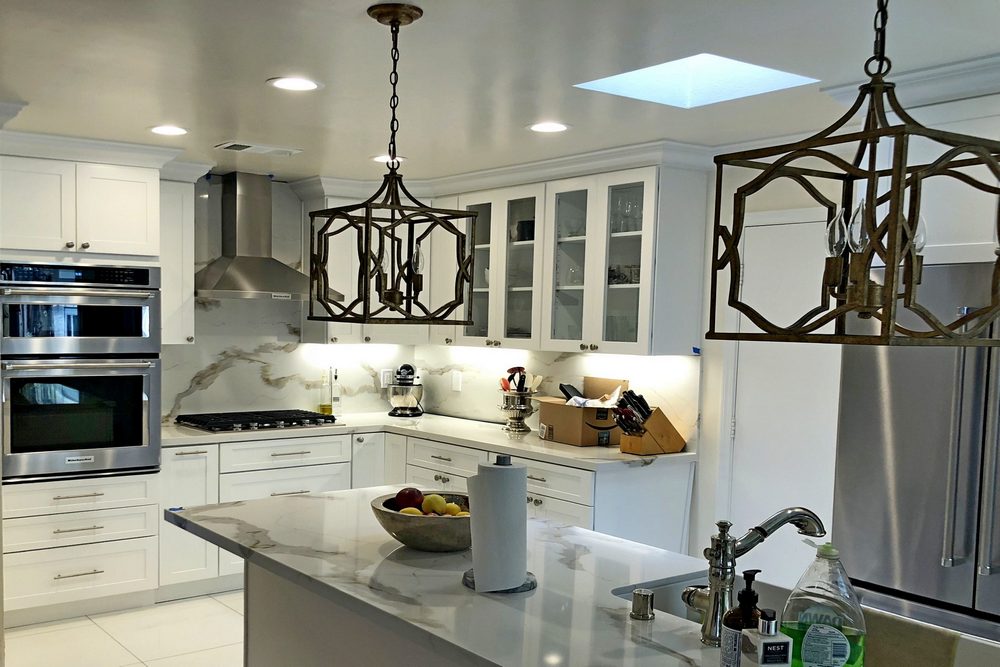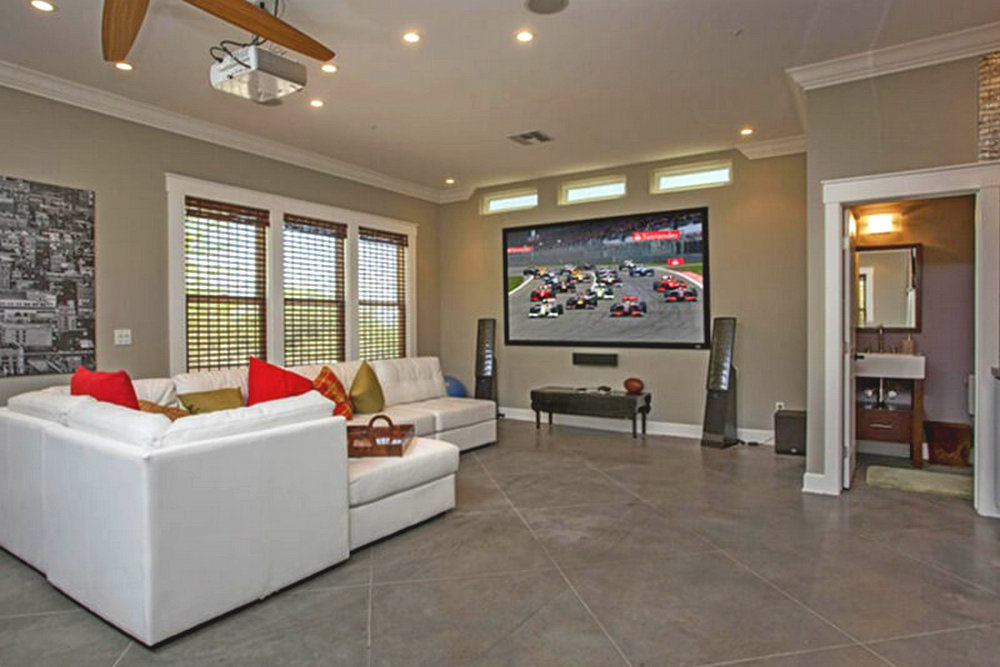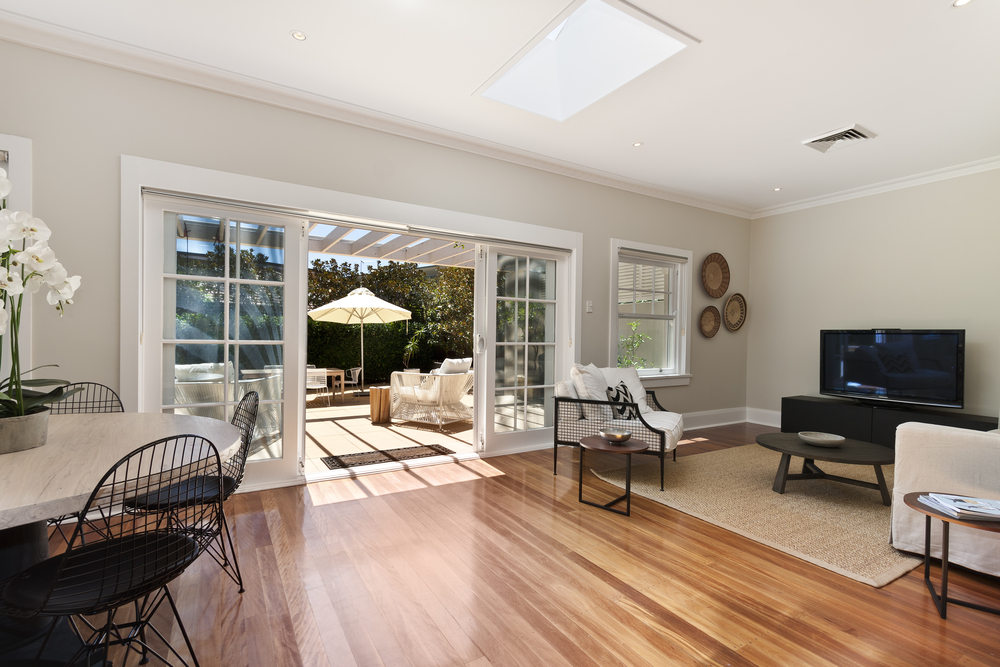Open-concept kitchens have become popular in-home design due to their ability to create a spacious and inviting environment. By removing walls between the kitchen and adjacent living areas, these layouts foster a sense of connectivity and flow throughout the home. This arrangement often appeals to those who enjoy entertaining guests or spending time with family while preparing meals.
Benefits of an Open-Concept Kitchen
One of the main advantages of an open-concept kitchen is the increased sense of space. Without walls separating the kitchen from the dining or living areas, the entire space feels more extensive and connected. This layout facilitates better communication between the cook and guests or family members, enhancing the overall social experience. Additionally, it allows for more natural light to penetrate throughout the home, making the living areas brighter and more inviting.
Considerations for Open-Concept Designs
While open-concept kitchens offer many benefits, there are some factors to consider before deciding. One potential drawback is the lack of privacy, which can be an issue if you prefer to keep cooking activities separate from the main living areas. Additionally, an open layout might require more attention to design details as the kitchen becomes more integrated with the rest of the home. This means that any clutter or mess in the kitchen is more visible to guests.
Design Tips for Open-Concept Kitchens
To make the most of an open-concept kitchen, consider incorporating design elements that enhance functionality and aesthetics. Complementary colors and materials throughout the space can help create a cohesive look. Open shelving or strategically placed cabinetry helps maintain a sense of organization while allowing for an open feel. Adding a kitchen island or breakfast bar can provide an additional workspace and a natural divider between the kitchen and living areas.
Choosing an open-concept kitchen layout can significantly impact the overall ambiance of your home. By promoting a more connected and airy environment, it can enhance both everyday living and entertaining experiences. However, weighing the pros and cons and considering how this layout aligns with your lifestyle and design preferences is essential. With thoughtful planning and design, an open-concept kitchen can be a fantastic addition to any home.
Transform Your Kitchen with Ease!
At Noma Design and Build, our skilled kitchen designers specialize in crafting beautiful, functional spaces for homes of all sizes in San Diego. We understand that the kitchen is more than just a place to cook—it’s the heart of your home where family and friends gather. As a family-owned remodeling company, we are committed to bringing your vision to life and enhancing your home’s value and enjoyment. From initial design concepts to selecting materials and overseeing the installation, we handle every detail of your kitchen project, making the process clear and straightforward. Let us take the stress out of your remodel and create a kitchen you’ll love. Contact us today at (858) 330-4318.

