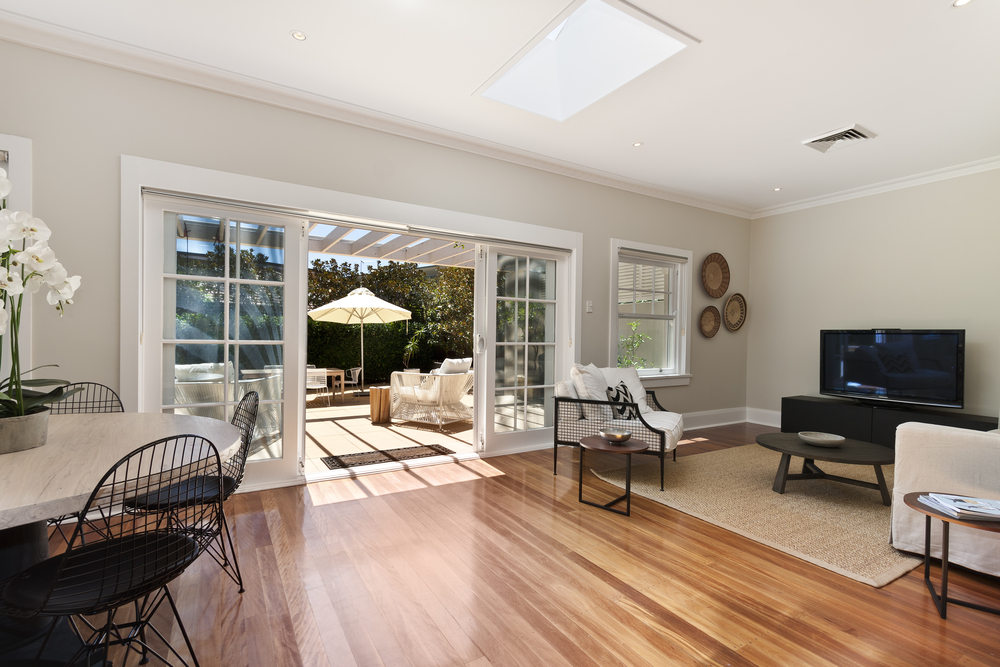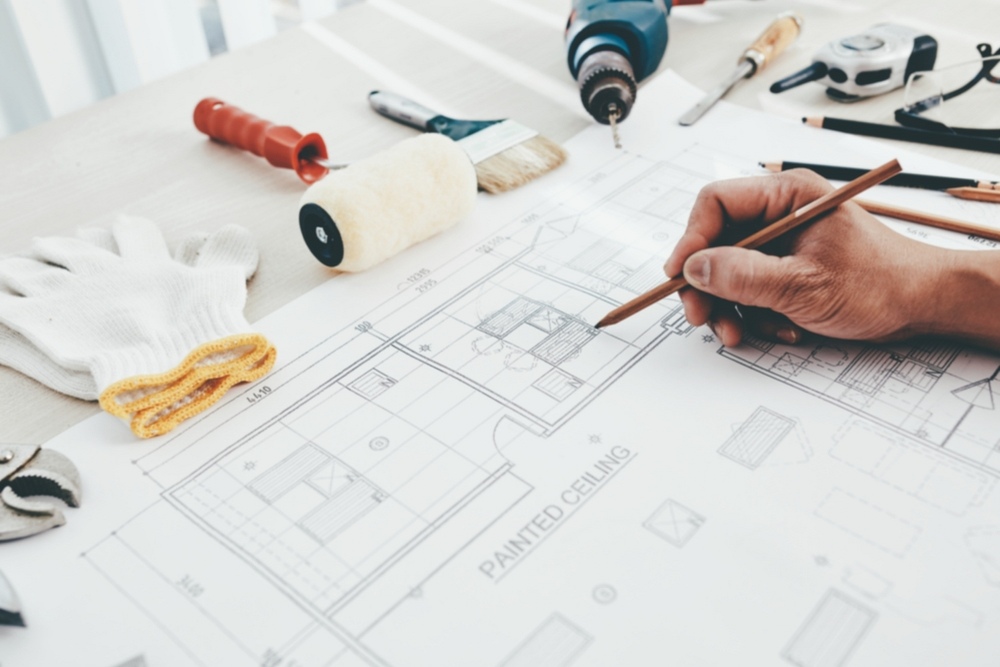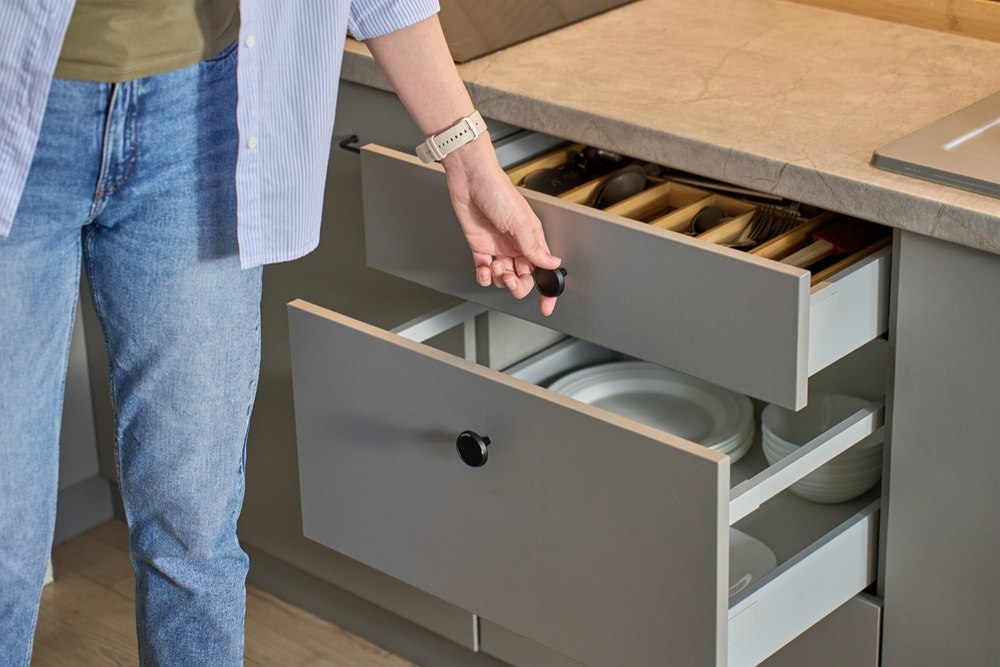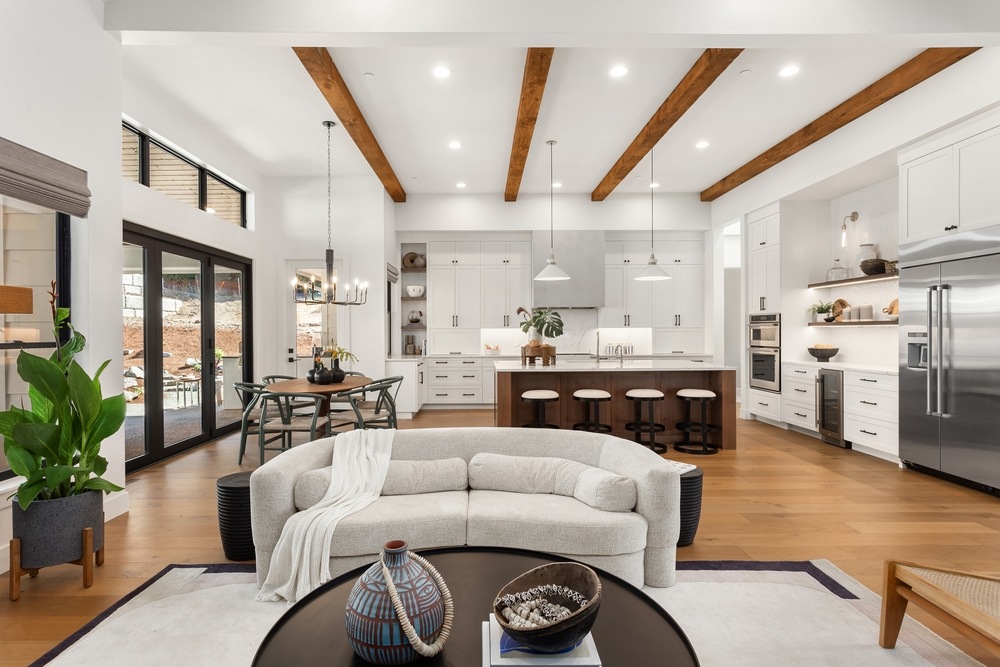Open floor plans have been a popular feature in home design for years, and you’re wondering if the trend still holds firm. The short answer is yes, but there’s more to consider. The appeal of large, flowing spaces that connect the kitchen, living, and dining areas hasn’t disappeared. The openness creates a warm, communal environment where it’s easier to interact with family and guests. Still, your lifestyle determines whether this layout works best for you. The real value of an open floor plan lies in how well it matches your daily routine, comfort level, and design goals.
Why Open Floor Plans Continue to Be Popular
Open layouts are still at the top of many homeowners’ wish lists because they shape the experience of daily living. These designs remove unnecessary walls and doors, creating better flow between commonly used spaces. Natural light spreads more freely, which can help a space feel brighter and more expansive. It’s also easier to entertain when everyone can move through the kitchen and living room without feeling boxed in. This layout encourages connection, making your home feel more inviting and adaptable.
The Shift Toward Flexible Spaces
Although open floor plans remain stylish, many homeowners now seek flexibility. Consider more space separation to support work-from-home needs, noise control, or privacy. Recently, the idea of “semi-open” concepts has gained momentum. These layouts still feel airy but offer defined zones through clever furniture placement, partial walls, or glass partitions. If you want the spaciousness of an open plan but need areas that support focus and function, this hybrid style could give you the best of both worlds.
Design Tips to Maximize Your Open Layout
If you’re leaning toward an open concept, there are a few ways to make it shine. Start with consistent flooring throughout your connected spaces to create visual flow. Use color schemes and lighting to define each zone, even without walls. Large area rugs, pendant lighting over the kitchen island, or a different paint shade behind the dining table can help each section feel unique while still part of a whole. And don’t underestimate the power of furniture arrangement. The way you place your sofa, chairs, or bookshelves can naturally separate spaces without disrupting the open feel.
Your Lifestyle Should Guide the Layout
Ultimately, whether an open floor plan is the right choice depends on your needs. Do you enjoy hosting gatherings? Do you prefer to keep your kitchen connected to the living area so you can stay involved while cooking? Or do you want more privacy and quiet zones for reading, studying, or remote work? Open floor plans are still in style, but only work if they fit how you live daily.
Let’s Design a Space That Works for You
At Noma Design & Build, attention to detail and personalized service ensure that every remodel aspect is tailored to your needs. Contact us at (858) 330-4318 or fill out our online form today to plan your dream layout, whether open, closed, or somewhere between.





