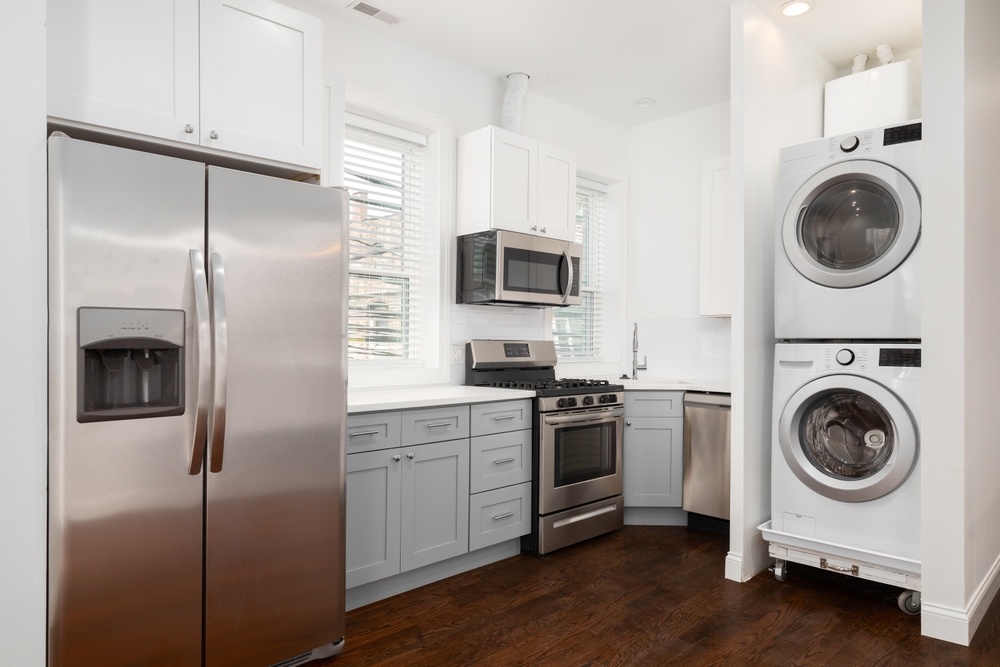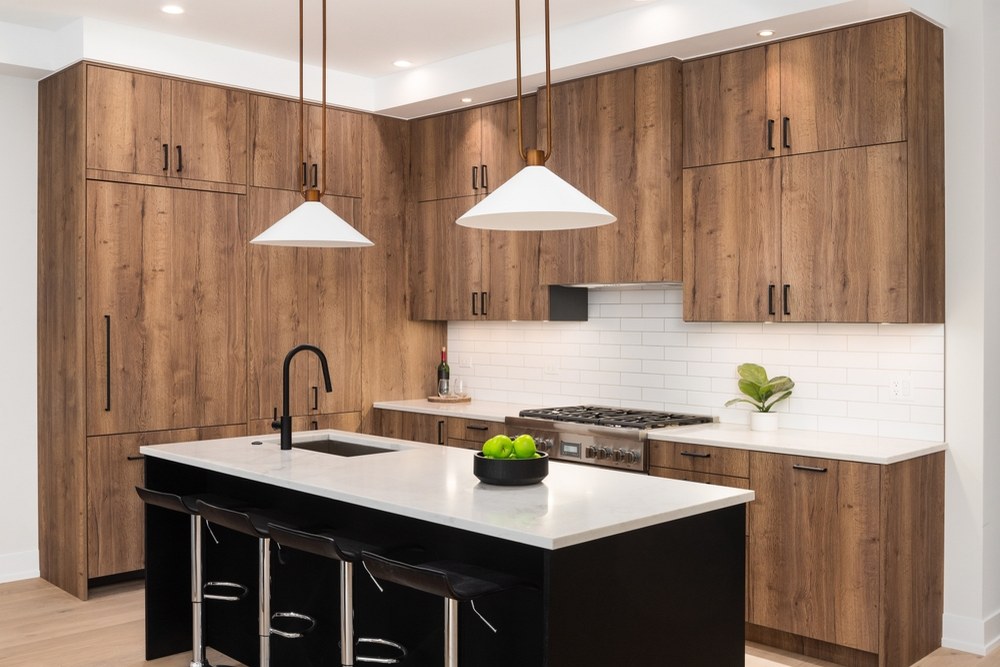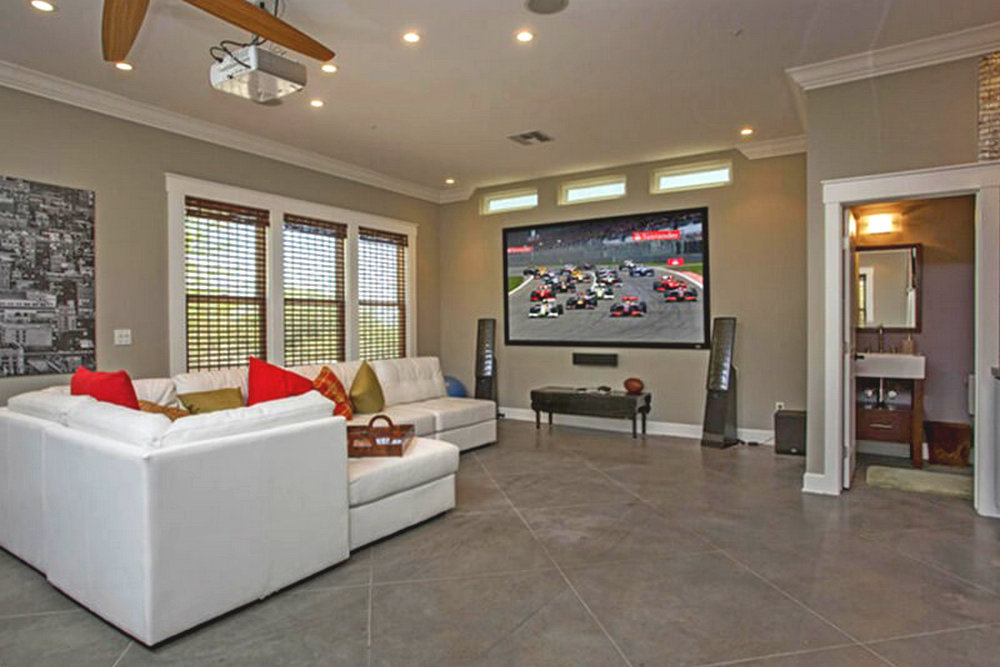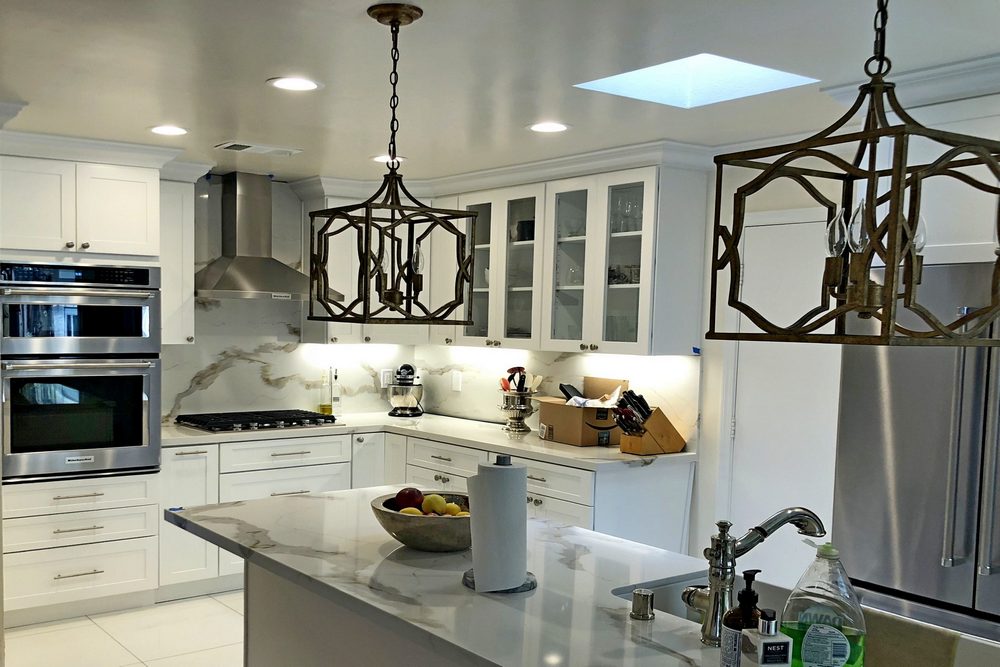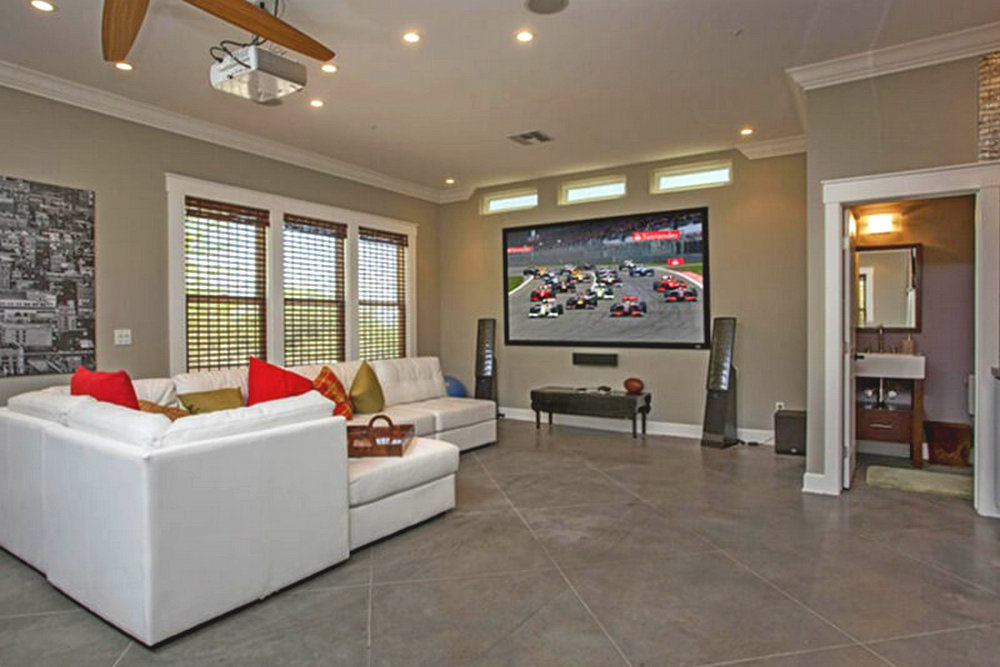At Noma Design & Build, we bring our extensive expertise to the table, understanding the unique challenges of working with limited space, especially in the heart of your home—the kitchen. We are here to help you maximize every inch of your kitchen, transforming it into a functional and beautiful space that perfectly suits your lifestyle. Here are some practical ideas for small kitchen remodeling that have proven to work wonders.
Optimize Layout
One of the most effective ways to maximize space in a small kitchen is by optimizing the layout. A strategic layout can transform your kitchen into a more efficient and enjoyable space. Placing the sink near the dishwasher for easy cleanup is just one example of how our ideas can enhance functionality in your kitchen.
Embrace Smart Storage Solutions
Storage is vital in a small kitchen. Choose cabinets and drawers with built-in organizers, pull-out shelves, and vertical storage racks to maximize every inch of space. Utilize corners with carousel cabinets or swing-out organizers. Installing a kitchen island with integrated storage can add valuable space for cookware and utensils.
Lighten Up with Colors
Light colors can visually expand a small kitchen, making it feel more spacious and airy. Choose White or soft neutral tones for cabinets, walls, and countertops. Reflective surfaces like glossy tiles or mirrored backsplashes can also create the illusion of depth and brightness.
Streamline Design Elements
Keep the design streamlined and clutter-free to avoid visual overwhelm. Choose sleek cabinets with minimal hardware, slim-profile appliances, and a cohesive color palette for a cohesive look. Consider open shelving for displaying decorative items or frequently used cookware, adding a touch of personality without sacrificing space.
Maximize Vertical Space
Don’t overlook the vertical space in your kitchen. Install tall cabinets that reach the ceiling to capitalize on storage opportunities. Utilize wall-mounted racks or perforated hardboard for hanging pots, pans, and utensils. Incorporate shelving above windows or doorways for additional storage without encroaching on floor space.
Ready to Transform Your Small Kitchen?
We don’t just remodel kitchens; we transform them into spaces that reflect your unique style and needs. We at Noma Design & Build, will show you how we can turn your kitchen into a space you’ll love. Our team of experts will work closely with you, understanding your vision and requirements, to create a custom solution that not only meets your needs but also exceeds your expectations.
Beautifully Designed Kitchens for Every Home!
At Noma Design & Build, we understand that remodeling your kitchen can be a daunting task. That’s why we’ve developed a streamlined 3-step process: Design, Materials, and Installation to ensure a hassle-free journey to your dream kitchen. We handle the hard work while you enjoy the results. Contact us at (858) 373-9902 to discover how we can transform your kitchen into a space that not only reflects your lifestyle but also enhances your home’s charm.

