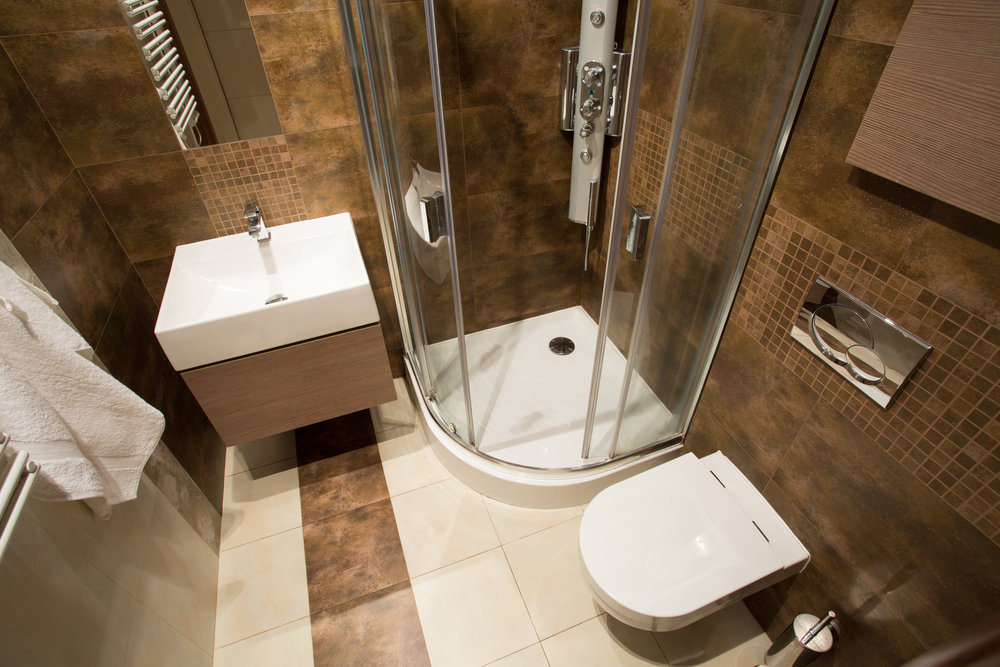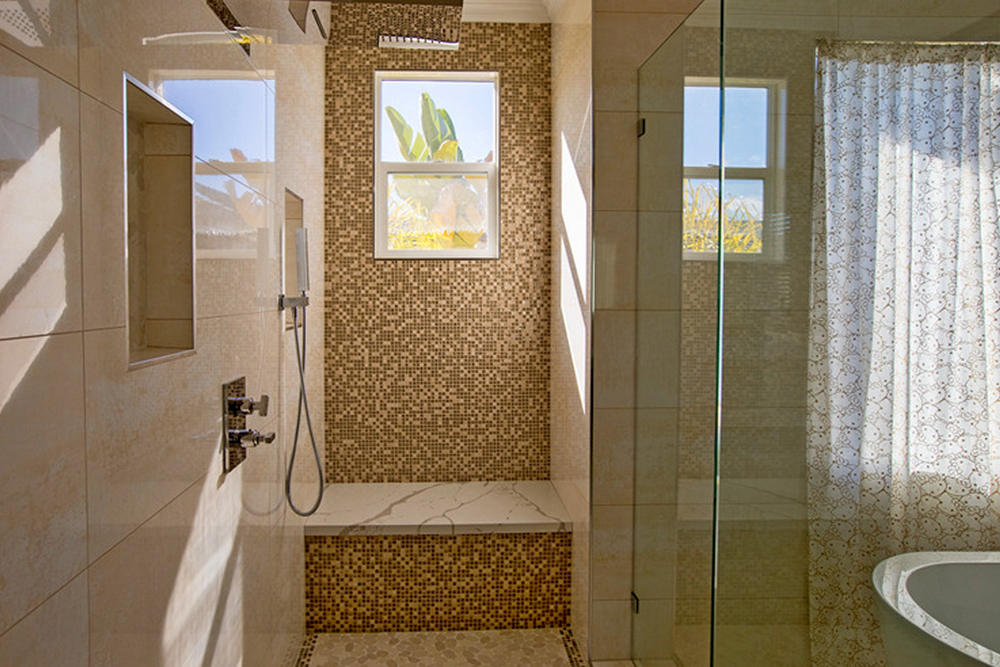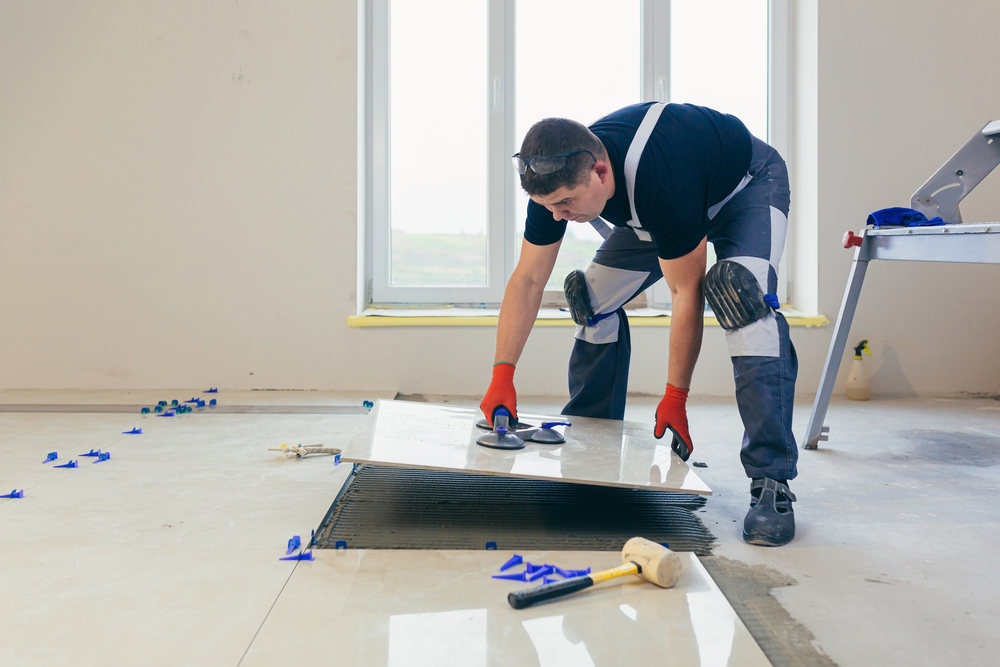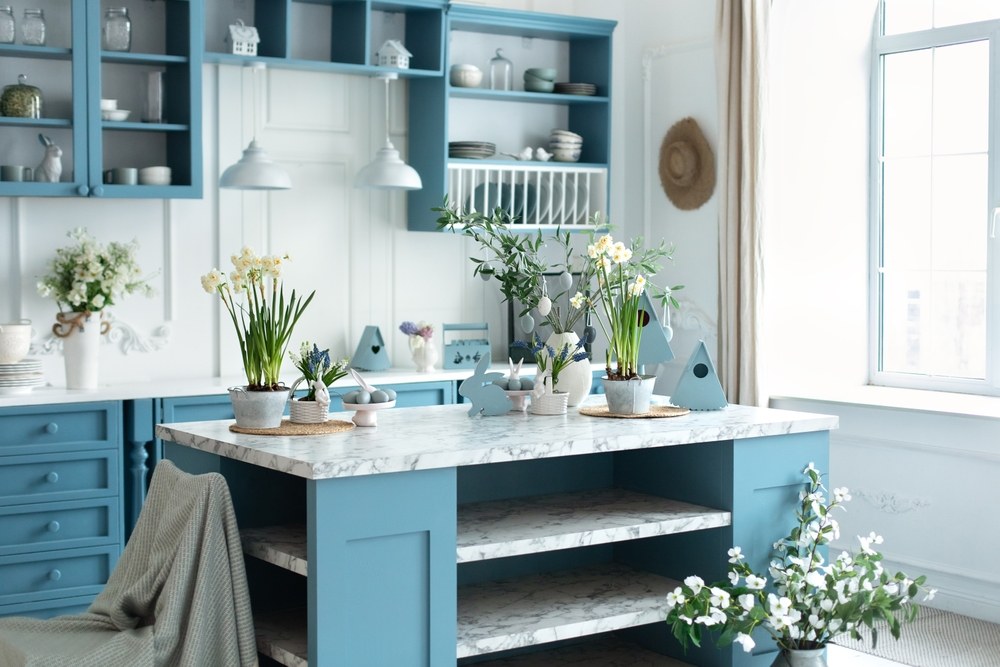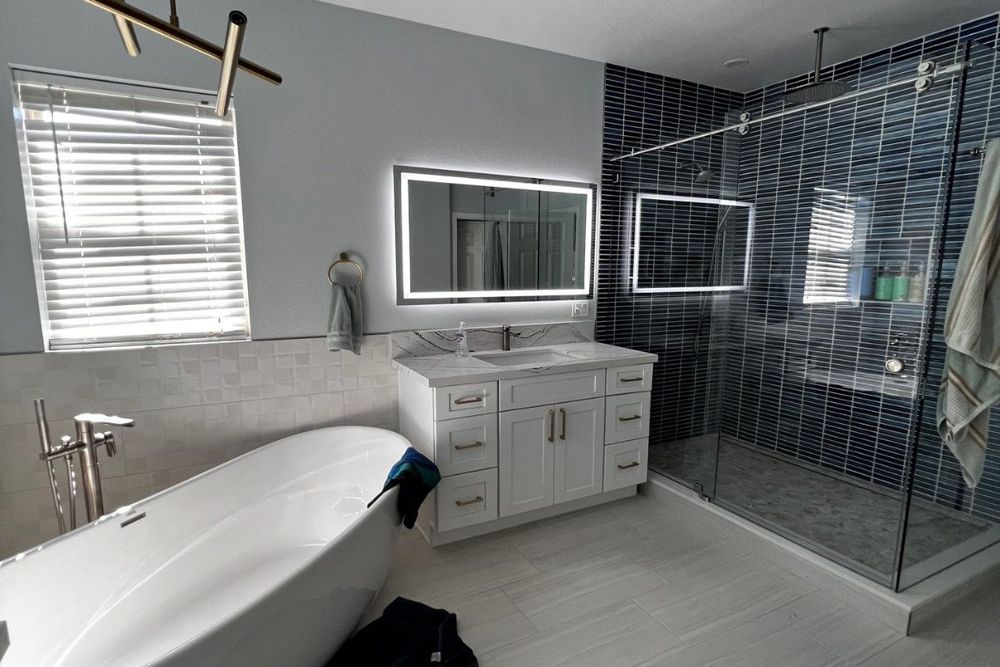In-home design and renovation, small bathrooms can often pose a big challenge. Limited space can leave you feeling cramped and restricted in design possibilities. However, you can transform your small bathroom into a stylish and functional oasis with creativity and the right strategies. At Noma Design & Build, we’ve had the privilege of working on small bathroom: space-saving ideas, and we’ve learned a thing or two about making the most of every inch. This blog will impart valuable tips and tricks for maximizing space in your small bathroom.
Choose Compact Fixtures:
In the realm of small bathrooms, every bit of space counts. Opt for compact fixtures like wall-mounted toilets and sinks. Wall-mounted fixtures save floor space and create a sleek and modern look. Consider a corner sink or vanity to make the most of tight corners and create an efficient layout.
Utilize Vertical Storage:
Vertical space is frequently underestimated, yet it can be a game-changing element in small bathroom design. Install open shelves or tall cabinets to keep your essentials within reach without cluttering the floor. Floating shelves are trendy, adding style and storage without sacrificing space.
Mirror Magic:
Mirrors are excellent for visually expanding small spaces. A large, well-placed mirror can make your bathroom feel much more significant than it is. Contemplating the installation of a full-wall mirror or mirrored cabinets can help bounce light and create the illusion of added depth.
Lighten Up with Lighting:
Adequate lighting can substantially influence how spacious your small bathroom appears. Bright and well-distributed lighting can open up the area and create a welcoming atmosphere. Add task lighting near the vanity mirror and ambient lighting to establish a cozy and welcoming ambiance.
Opt for a Walk-In Shower:
Traditional bathtubs can consume a lot of space in a small bathroom. If you’re open to a shift in your bathroom design, contemplate the idea of a walk-in shower with a frameless glass enclosure. It not only adds a modern touch but also visually expands the space by eliminating the visual barrier of a tub.
Go for Neutral Colors:
Selecting the appropriate color scheme is vital to designing a small bathroom. Light and neutral colors, such as soft grays, whites, and pastels, can make the room airy and spacious. These colors reflect light, creating a brighter and more open atmosphere.
Clever Storage Solutions:
Look for hidden storage opportunities. Consider recessed niches in the shower or above the toilet for toiletries and linens. Wall-mounted towel racks and hooks can free up valuable space while keeping towels and robes within easy reach.
Maximize Floor Space:
Keep the floor as open as possible to give the illusion of a larger bathroom. Choose a floating vanity or pedestal sink to expose more of the floor. Minimize clutter by placing a laundry hamper or storage bin under the sink or closet.
Opt for Space-Saving Accessories:
Explore space-saving accessories like folding shower seats, pocket doors, and wall-mounted soap dispensers. These small details can make a big difference in the functionality of your bathroom.
Add a Touch of Luxury:
Don’t forget to infuse some luxury into your small bathroom. High-quality materials like marble or porcelain tiles can elevate the space. Elegant fixtures and tasteful decor can add a touch of sophistication without overwhelming the room.
A small bathroom doesn’t have to mean sacrificing style or functionality. You can significantly impact a compact space with careful planning and creative design choices. At Noma Design & Build, we’re passionate about turning your vision into reality. If you’re ready to transform your small bathroom into a stunning oasis, we’d love to help you achieve your goals. Reach out to us today at (858) 373-9902 to initiate a conversation about your bathroom remodeling project, and grant us the chance to transform your vision into a reality for your dream bathroom!

